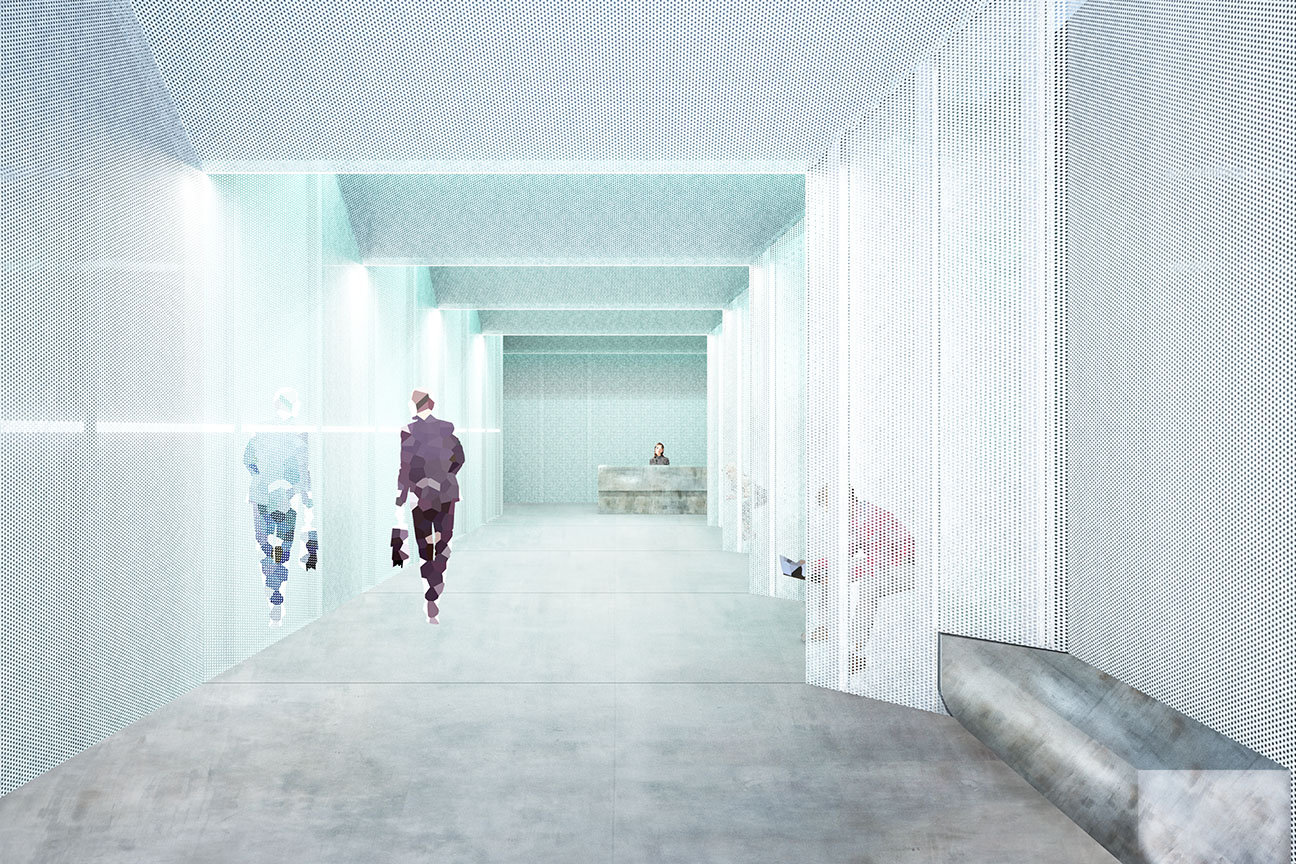Lobbies

On any given day a large percentage of New York’s population passes from one of the City’s sidewalks into a building and through a lobby. The lobby is a transition zone for most of us, a place that we pass through on our way somewhere else. As an urban space the lobby is neither-here-nor-there.

While their form is often determined by factors that are at best incidental to their ideal design – a symptom of their status as transitional spaces where the area allocated to them would likely be better allocated somewhere else – they are hinges between the strictly public and the basically private.
The transitional might, of course, be more than an afterthought. The semipublic, or the semiprivate, is either a non-category or an under-theorized-category worthy of a bit more of our attention. We think it’s pretty clear that the lobby is an example of the latter, a space within the City that is as common as it is under-examined, transitional in use as well as it is in terms of design. It is often the branded reflection of the building as a whole, left to do the job of selling the potential of a thing (the building in question) which must represent so many things to so many different people and entities. Buildings have lives that exceed the lives of their lobbies. The lobby just tries to keep up.

Betweenness


These lobby are (relatively) fixed nodes in the evolving commercial streetscape. Inconspicuous next to windows calling for attention: merchandisers, retailers, restauranteurs, service providers, chains and franchisees, competitors, but kindred spirits too.
The lobby in this terrain makes few claims, operates with low ambition, fewer resources.

Is one of these forms of betweenness more public? Does one imply a more open structure than the other, a space more open to interpretation and use?
If these are even productive questions, how do our provisional answers map onto our experience of the contemporary city and what do they suggest about the ways in which we might intervene on the territory of this in-between space?